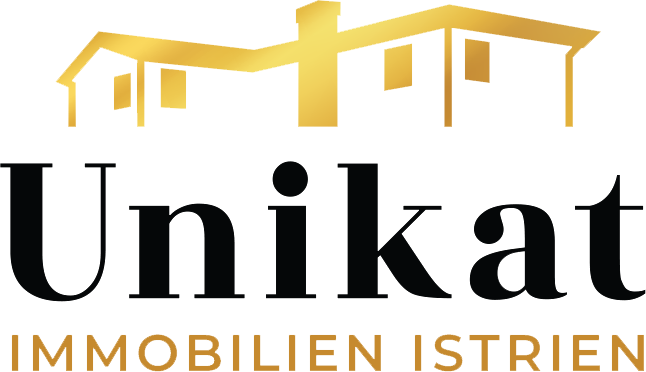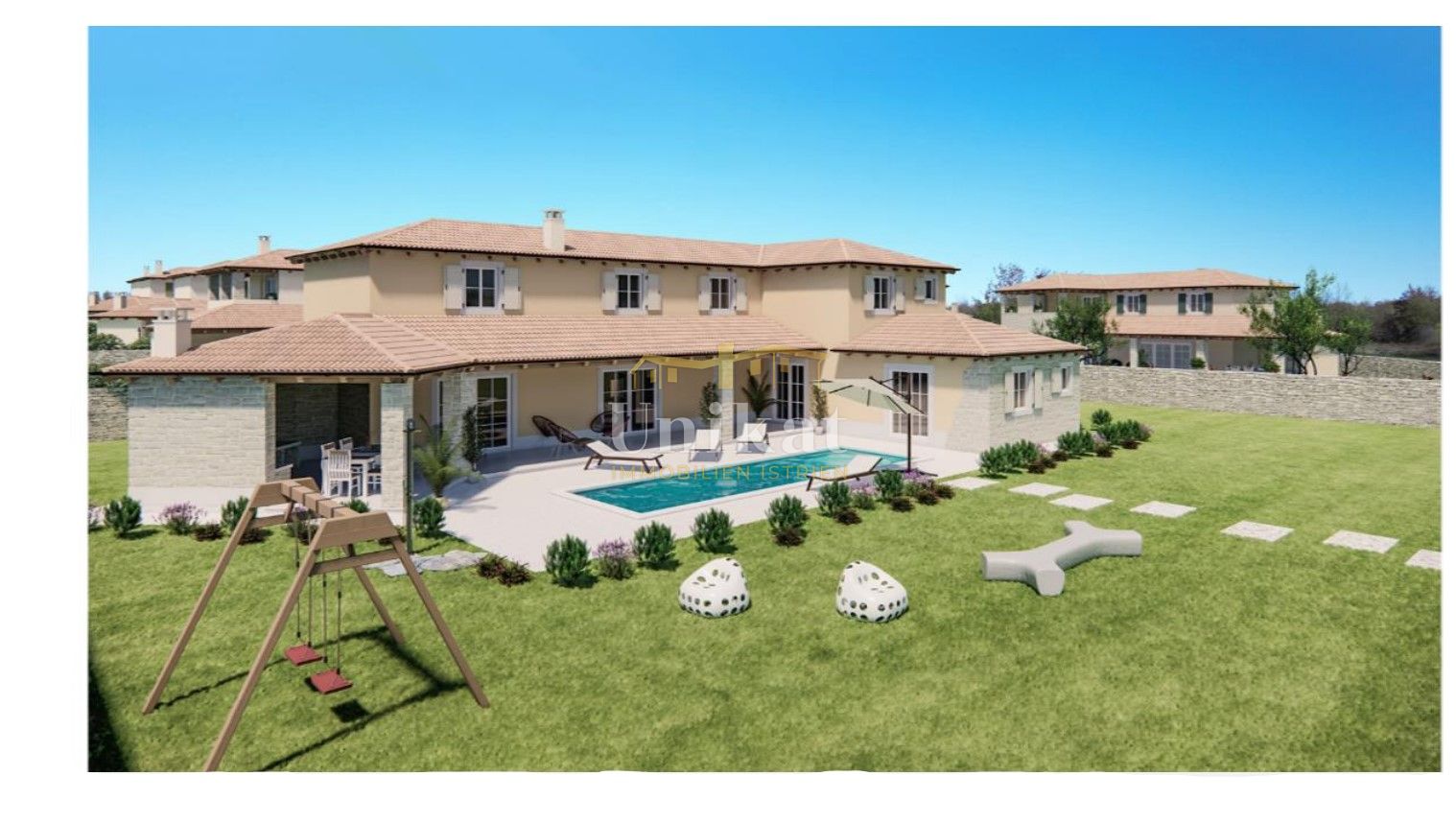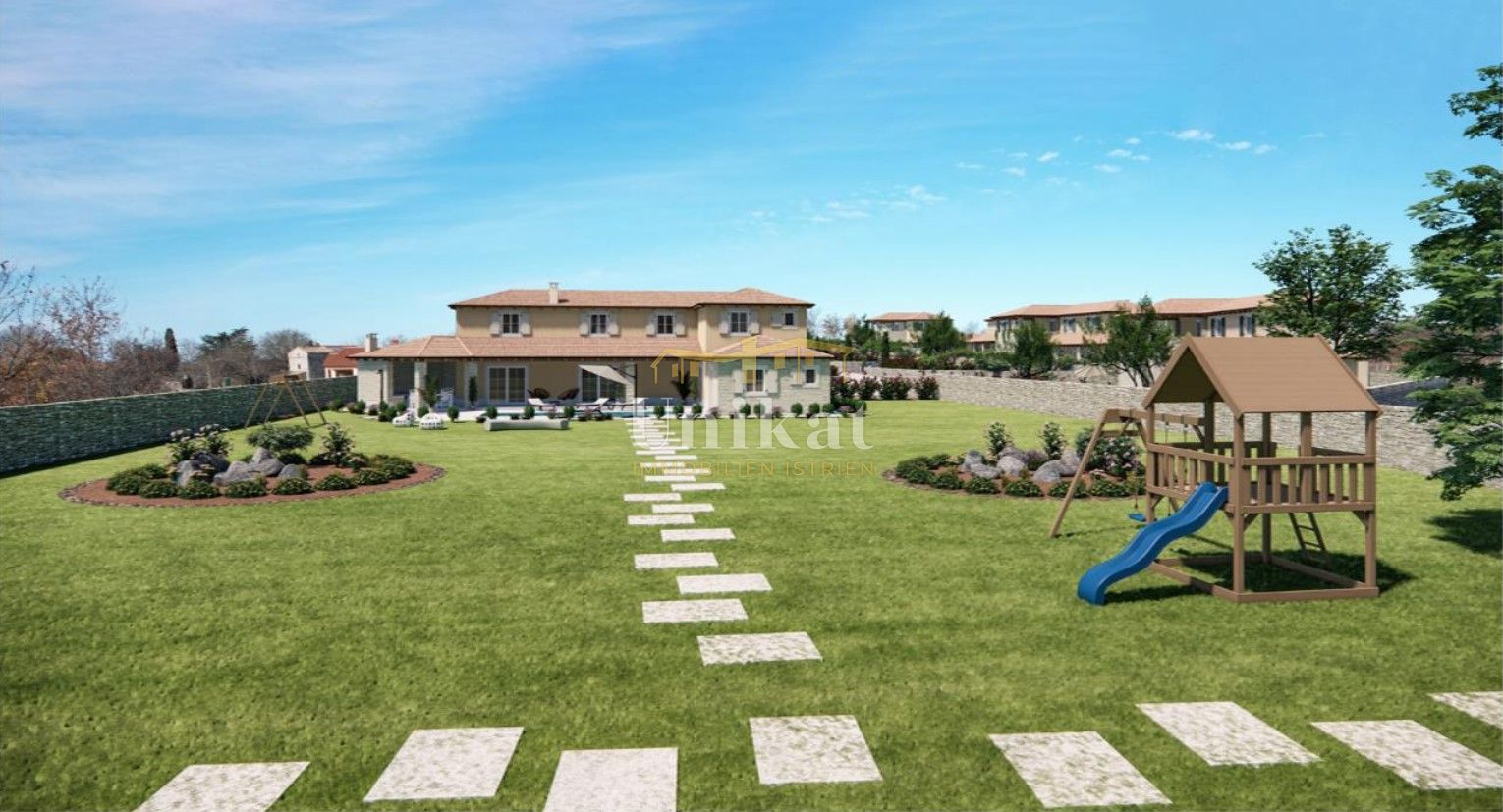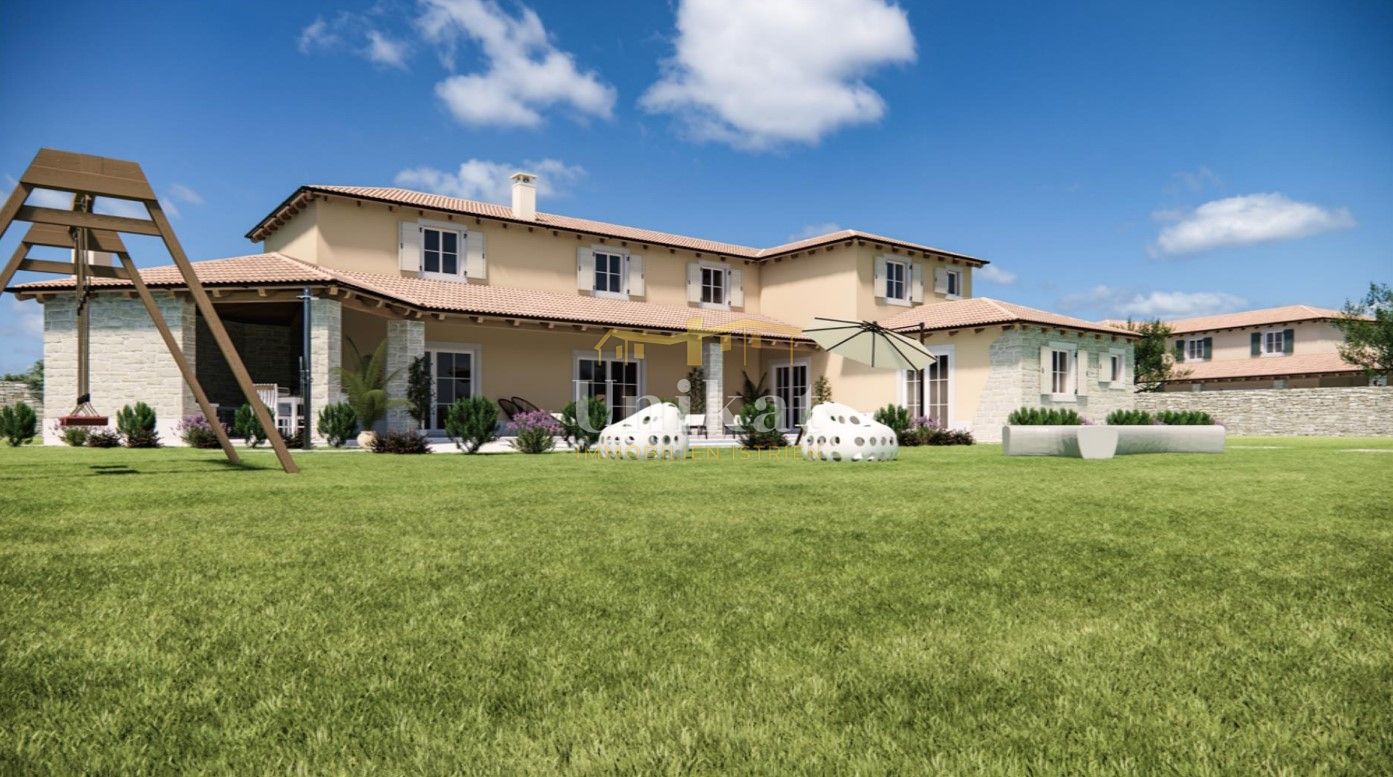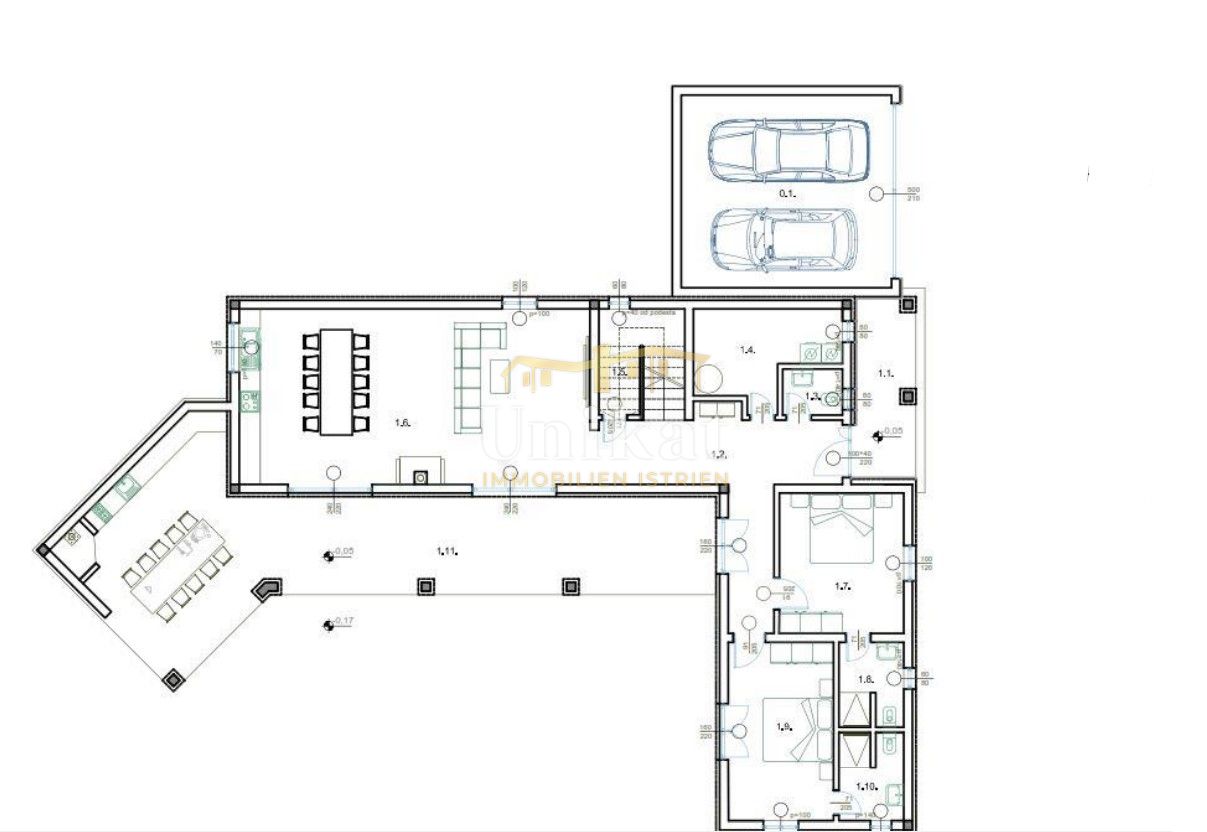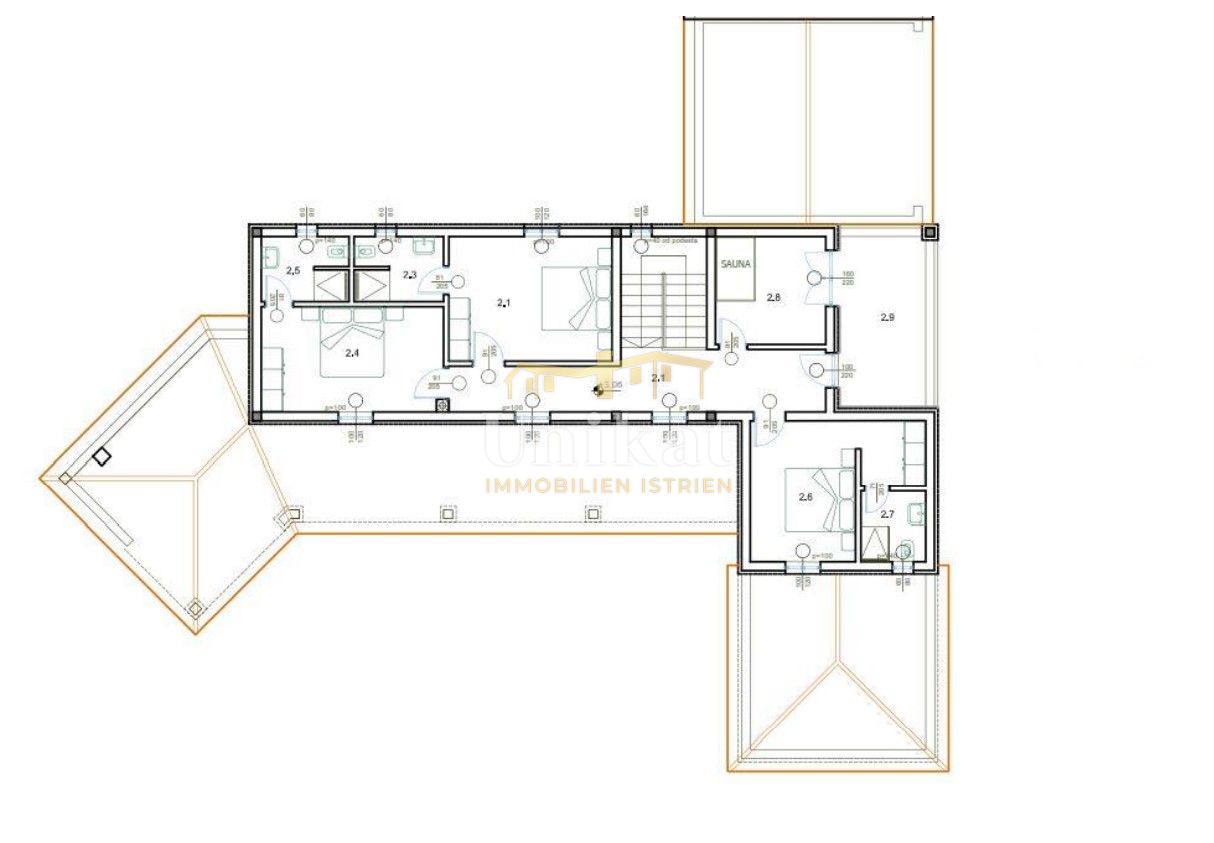Free-standing villa approx. 3 km from Kanfanar and 20 km from the sea. The net area of the villa will be 290 m2 and it will be located on a plot of 2750 m2. The villa will be built in a typical Istrian style, where the emphasis was placed on the materials that were used to build this type of houses in the past.
On the ground floor there will be a covered entrance, hall, bathroom, two storage rooms, living room with kitchen and dining room, two bedrooms with en-suite bathrooms, as well as a covered terrace.
There will be three bedrooms and three bathrooms on the first floor.
The house will also have an outdoor summer kitchen with a grill.
Underfloor heating is planned on the ground floor and on the first floor. Each bedroom and a living room will be equipped with air conditioners. The interior and exterior joinery will be made of wood, the floors of ceramic and the stairs of stone.
The pool will be 40 m2 large and the area around the pool will be paved in stone. There will also be a covered three-car parking area as well as a two-car garage. Handrails and fences will be made of wrought iron.
The insulation will be made of stone wool. The Demit facade will be 10 cm thick.
The house is sold on a turnkey basis, with landscaped garden - planted grass and plants with irrigation system. Outdoor lights will also be installed. Furniture is not included in the price.
On the ground floor there will be a covered entrance, hall, bathroom, two storage rooms, living room with kitchen and dining room, two bedrooms with en-suite bathrooms, as well as a covered terrace.
There will be three bedrooms and three bathrooms on the first floor.
The house will also have an outdoor summer kitchen with a grill.
Underfloor heating is planned on the ground floor and on the first floor. Each bedroom and a living room will be equipped with air conditioners. The interior and exterior joinery will be made of wood, the floors of ceramic and the stairs of stone.
The pool will be 40 m2 large and the area around the pool will be paved in stone. There will also be a covered three-car parking area as well as a two-car garage. Handrails and fences will be made of wrought iron.
The insulation will be made of stone wool. The Demit facade will be 10 cm thick.
The house is sold on a turnkey basis, with landscaped garden - planted grass and plants with irrigation system. Outdoor lights will also be installed. Furniture is not included in the price.
- Location:
- Kanfanar
- Transaction:
- For sale
- Realestate type:
- House
- Total rooms:
- 6
- Bedrooms:
- 5
- Bathrooms:
- 5
- Toilets:
- 1
- Price:
- 850.000€
- Square size:
- 290 m2
- Plot square size:
- 2.750 m2
Utilities
- Water supply
- Electricity
Permits
- Energy class: Energy certification is being acquired
Parking
- Parking spaces: 3
- Garage
Garden
- Swimming pool
Close to
- Sea distance: 20000
Other
- Terrace
- Villa
- Construction year: 2024
- Number of floors: One-story house
- House type: Detached
- New construction
Copyright © 2024. Unikat Immobilien Istrien - real estate, All rights reserved
Web by: NEON STUDIO Powered by: NEKRETNINE1.PRO
This website uses cookies and similar technologies to give you the very best user experience, including to personalise advertising and content. By clicking 'Accept', you accept all cookies.
