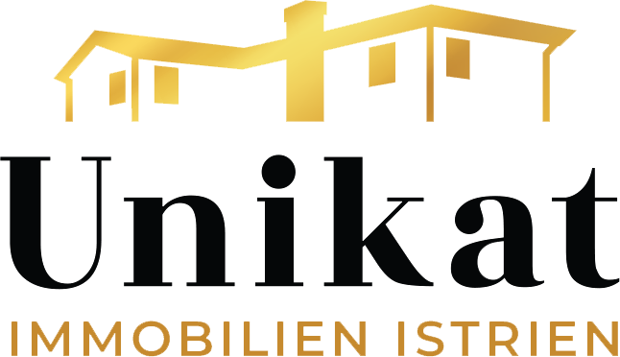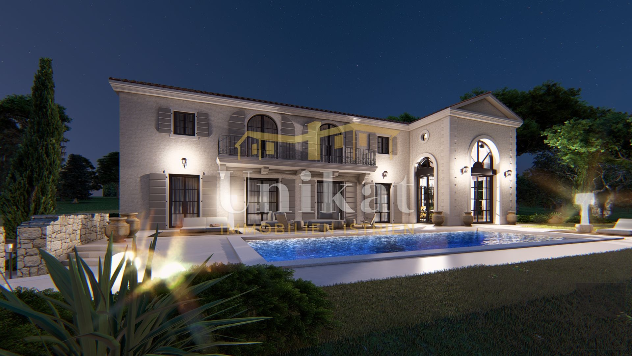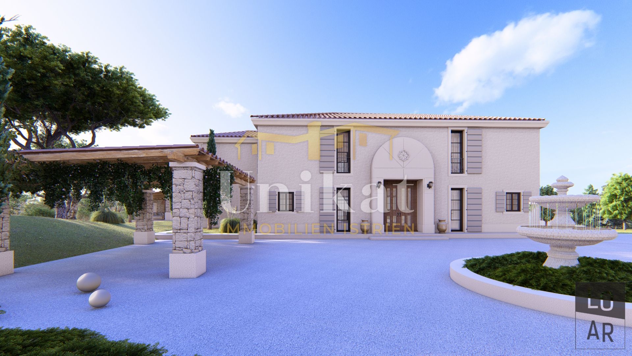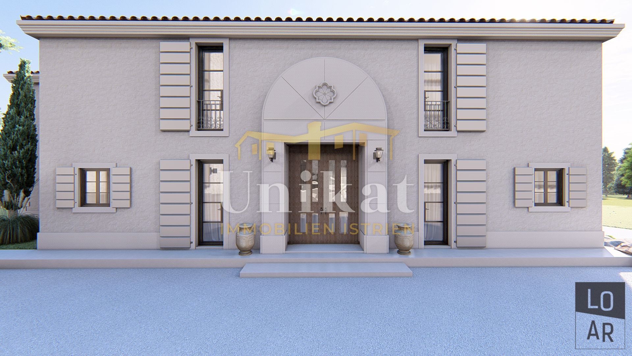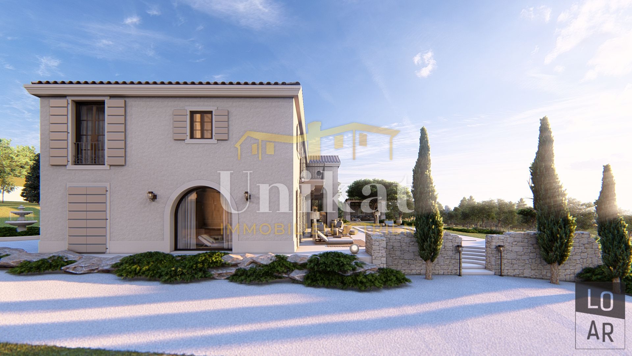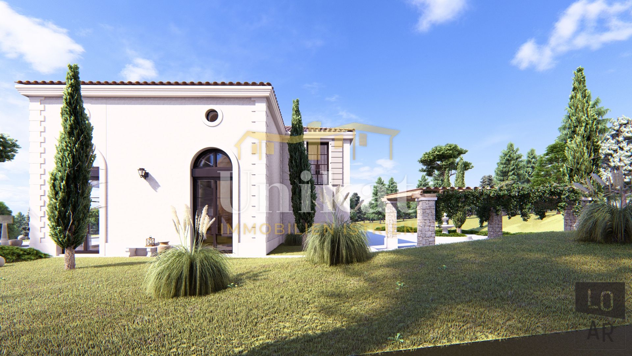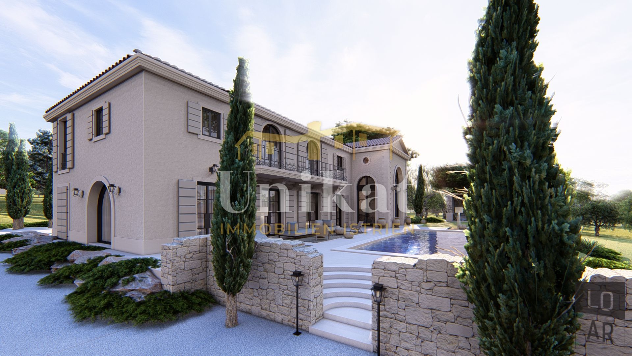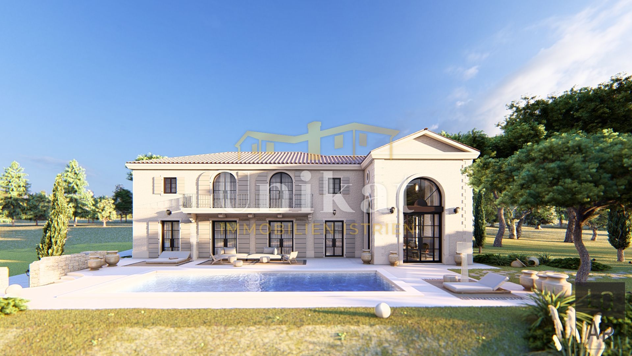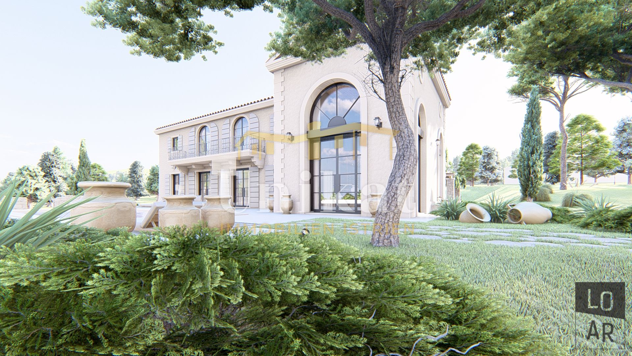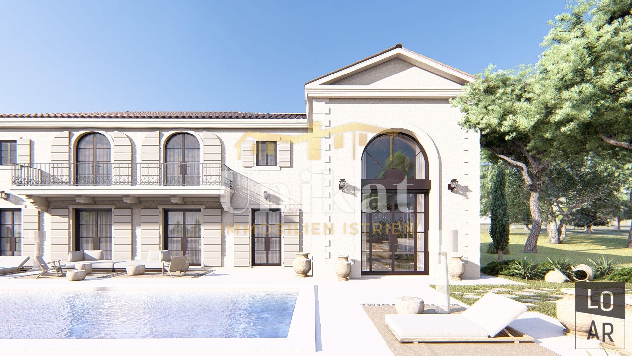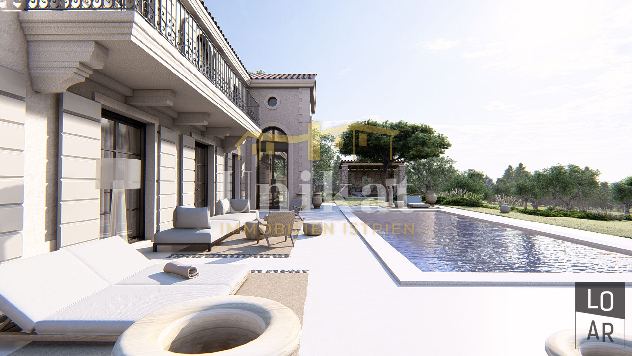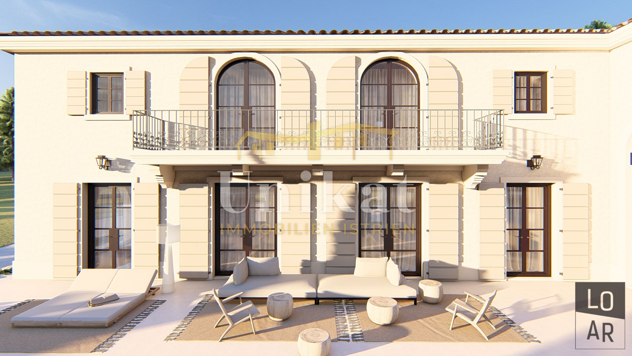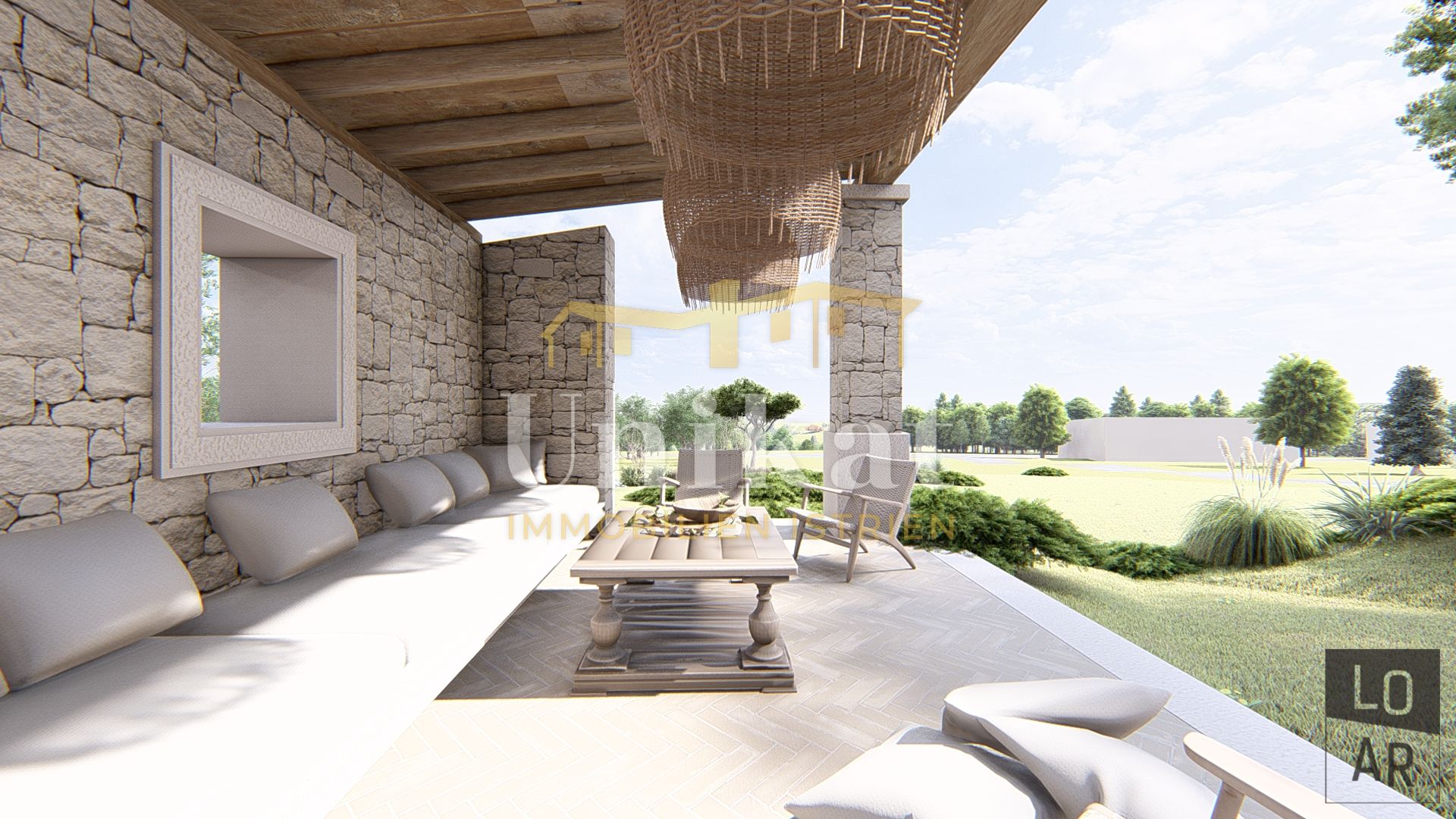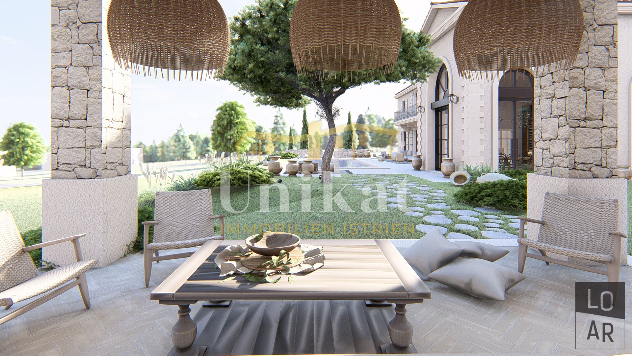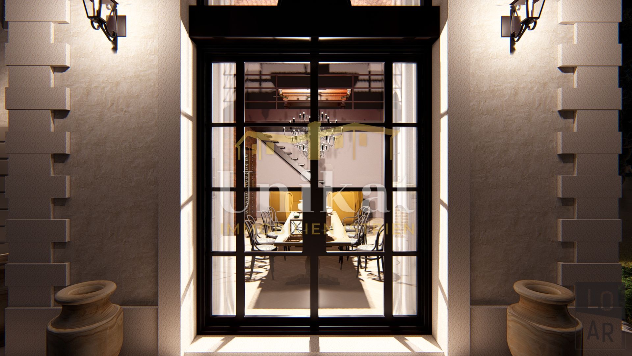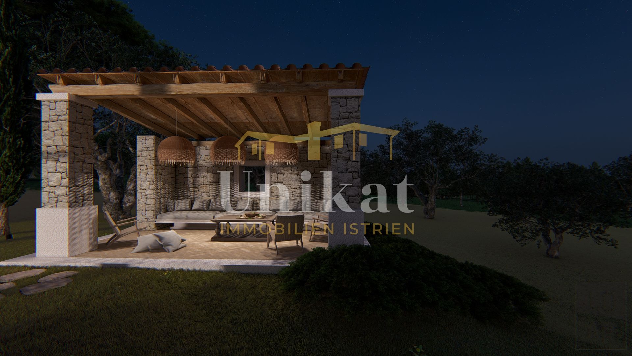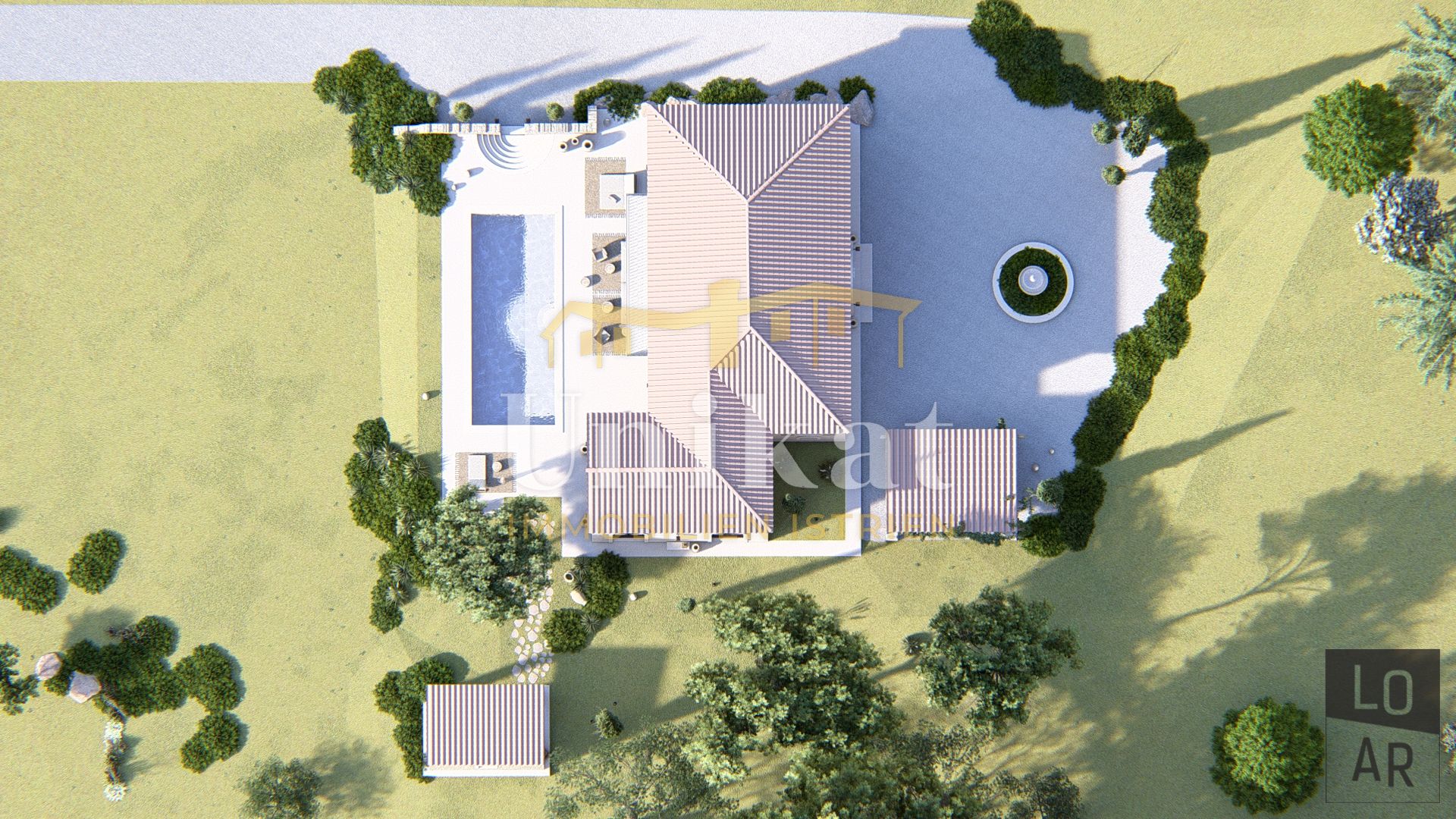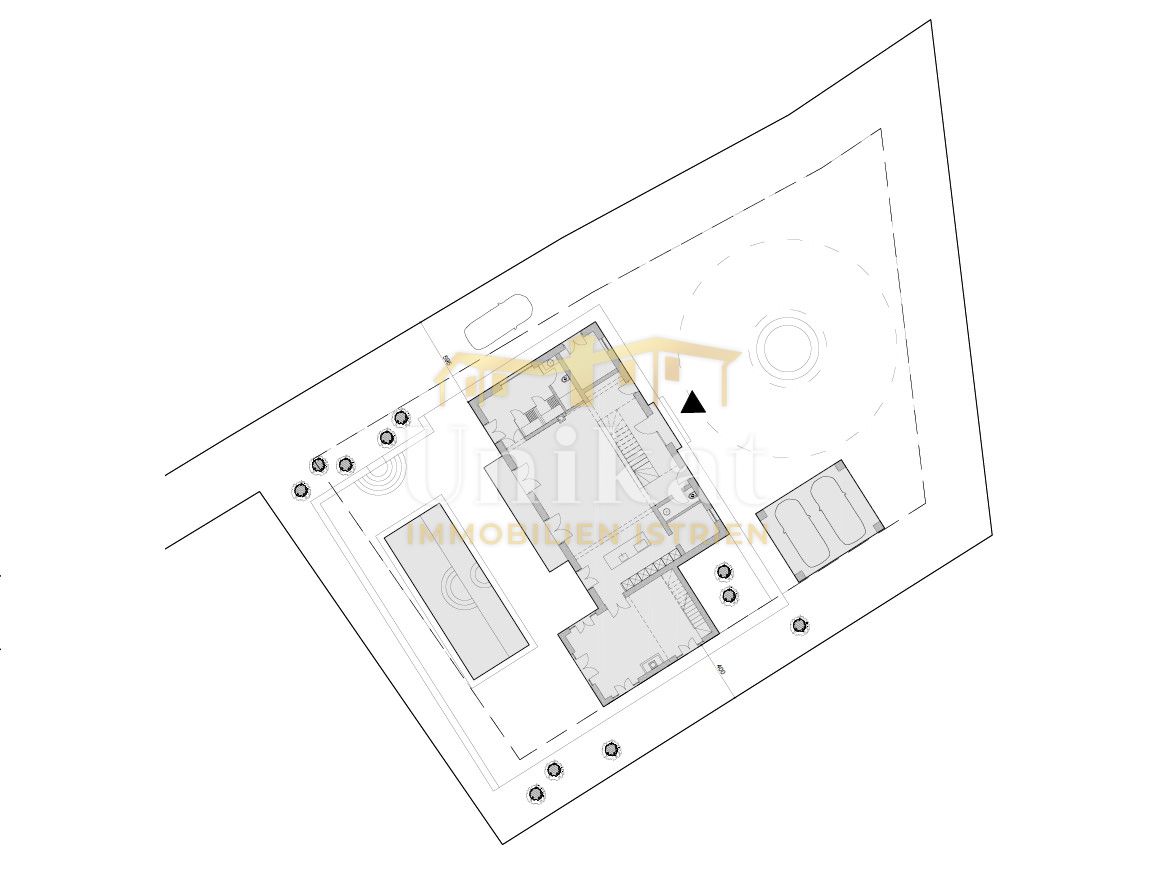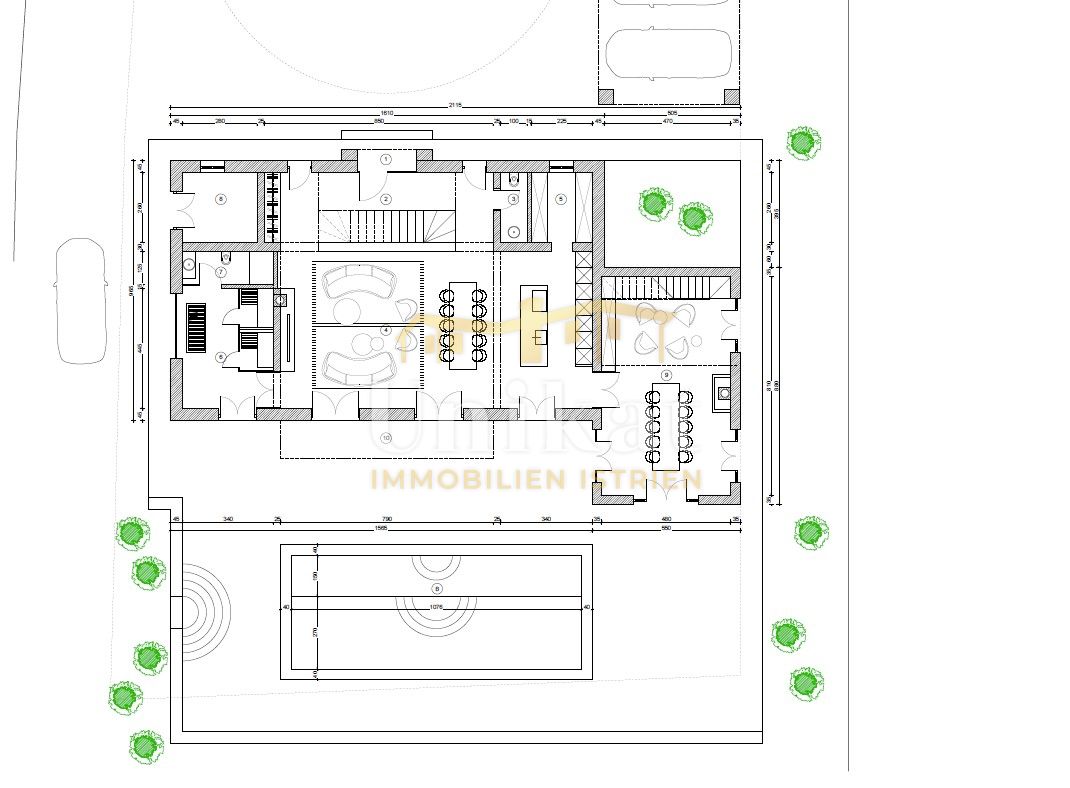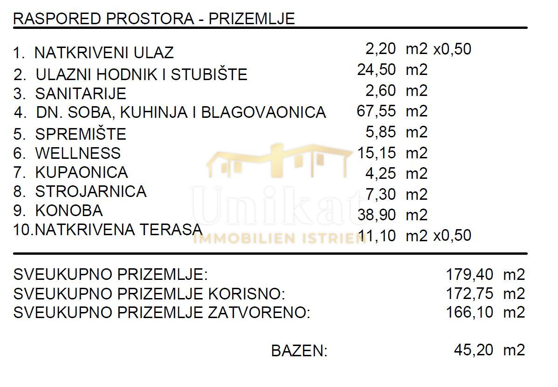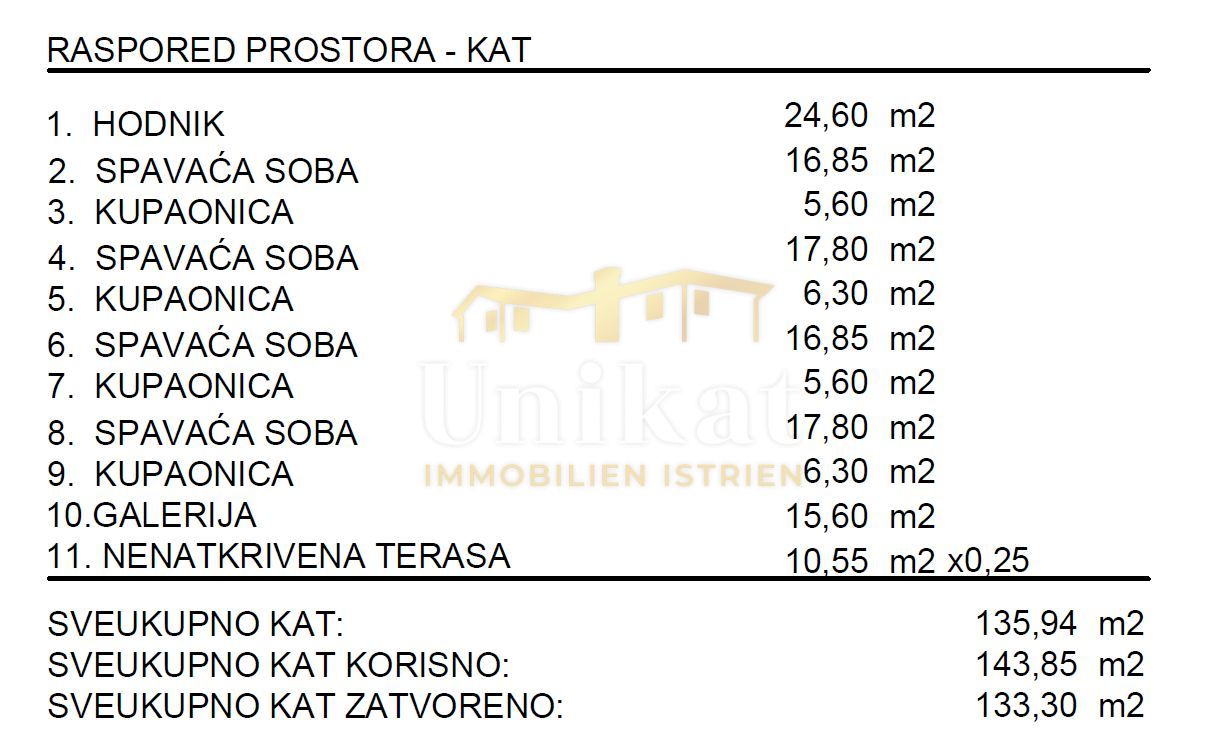Location of the house
Luxury villa in a quiet location with a beautiful view of the sea, 8 km from the sea and 13 km from the city of Poreč. The house is located on the outskirts of a small town and is surrounded by a few other holiday homes and nature.
Layout of rooms
The house consists of two floors. On the ground floor there is a hallway, a very spacious open living room with a kitchen and dining area, a large tavern, a wellness room, a bathroom, a separate toilet for guests and a storage room. From all rooms there is direct access to the outdoor terrace, which is partially covered, to the swimming pool in the sunbathing area.
On the first floor of the house there are 4 spacious bedrooms, each with its own private bathroom, which can be reached by a staircase from the living room on the ground floor. In addition, on the first floor there is a gallery, meaning a separate room for socializing, which is reached by a separate staircase from the tavern on the ground floor.
Gardens and outside area
Around the house there is a beautifully landscaped garden with a swimming pool, an open sunbathing area, a covered lounge for relaxation and covered parking for two vehicles.
Heating and cooling
Electric underfloor heating and additional air conditioners for heating and cooling are provided throughout the house.
Additional information
The house is being sold without furniture, completed turnkey.
VAT is included in the stated price.
Luxury villa in a quiet location with a beautiful view of the sea, 8 km from the sea and 13 km from the city of Poreč. The house is located on the outskirts of a small town and is surrounded by a few other holiday homes and nature.
Layout of rooms
The house consists of two floors. On the ground floor there is a hallway, a very spacious open living room with a kitchen and dining area, a large tavern, a wellness room, a bathroom, a separate toilet for guests and a storage room. From all rooms there is direct access to the outdoor terrace, which is partially covered, to the swimming pool in the sunbathing area.
On the first floor of the house there are 4 spacious bedrooms, each with its own private bathroom, which can be reached by a staircase from the living room on the ground floor. In addition, on the first floor there is a gallery, meaning a separate room for socializing, which is reached by a separate staircase from the tavern on the ground floor.
Gardens and outside area
Around the house there is a beautifully landscaped garden with a swimming pool, an open sunbathing area, a covered lounge for relaxation and covered parking for two vehicles.
Heating and cooling
Electric underfloor heating and additional air conditioners for heating and cooling are provided throughout the house.
Additional information
The house is being sold without furniture, completed turnkey.
VAT is included in the stated price.
- Location:
- Kaštelir, Kaštelir-Labinci
- Transaction:
- For sale
- Realestate type:
- House
- Total rooms:
- 8
- Bedrooms:
- 4
- Bathrooms:
- 5
- Toilets:
- 1
- Total floors:
- 2
- Price:
- 2.400.000€ (vat included)
- Square size:
- 323 m2
Utilities
- Water supply
- Central heating
- Electricity
- Waterworks
- Air conditioning
Permits
- Energy class: Energy certification is being acquired
Parking
- Parking spaces: 2
- Covered parking space
Garden
- Garden
- Garden area: 1400
- Swimming pool
Close to
- Sea distance: 8000
Other
- Terrace
- Sea view
- Villa
- Construction year: 2024
- Number of floors: One-story house
- House type: Detached
- New construction
Copyright © 2024. Unikat Immobilien Istrien - real estate, All rights reserved
Web by: NEON STUDIO Powered by: NEKRETNINE1.PRO
This website uses cookies and similar technologies to give you the very best user experience, including to personalise advertising and content. By clicking 'Accept', you accept all cookies.
